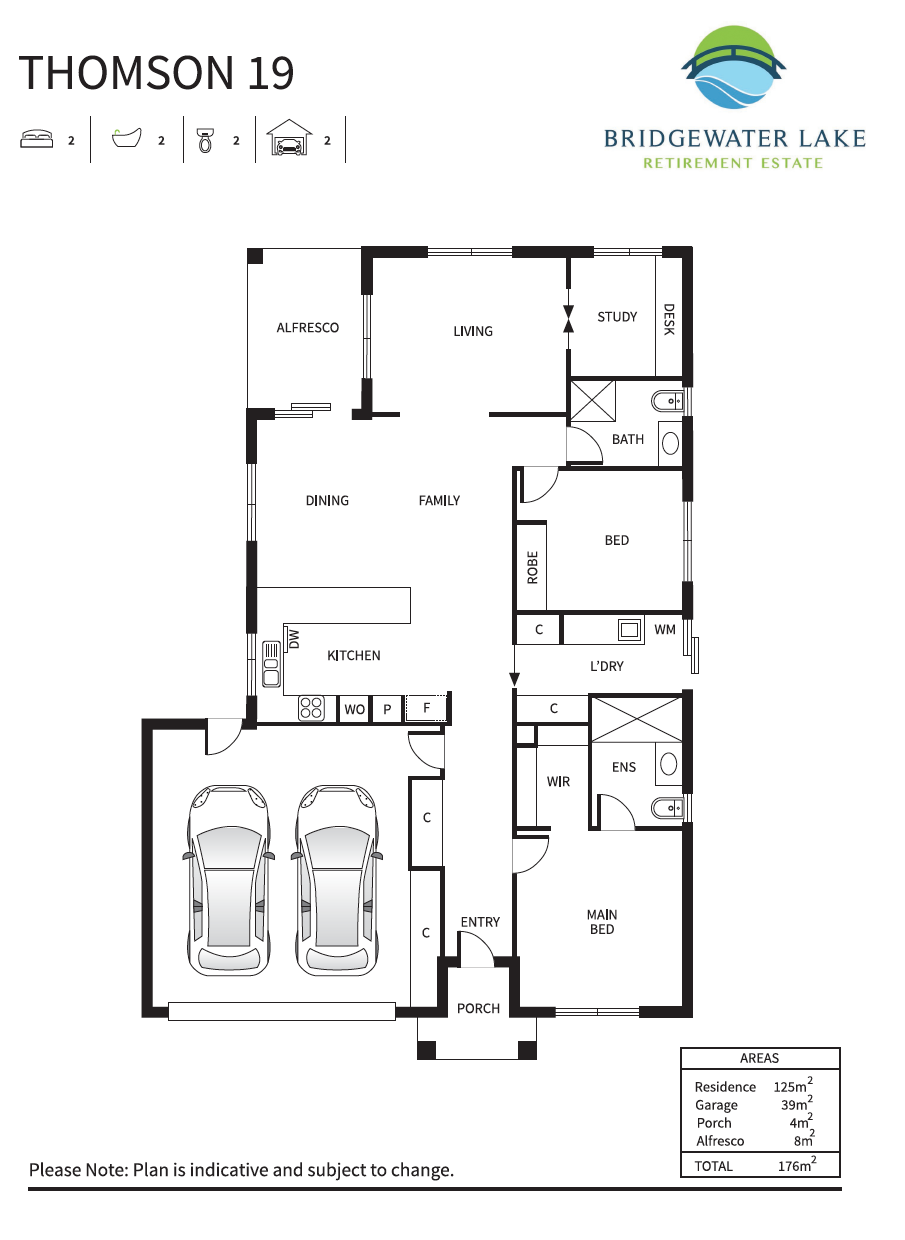
70 Branchilly Drive Gallery
Have questions about home styles?
Join the Green Revolution – Unique Open Space Living in a Retirement Village.

Have questions about home styles?
© 2025 Benetas | Privacy Policy | Modern Slavery Statement